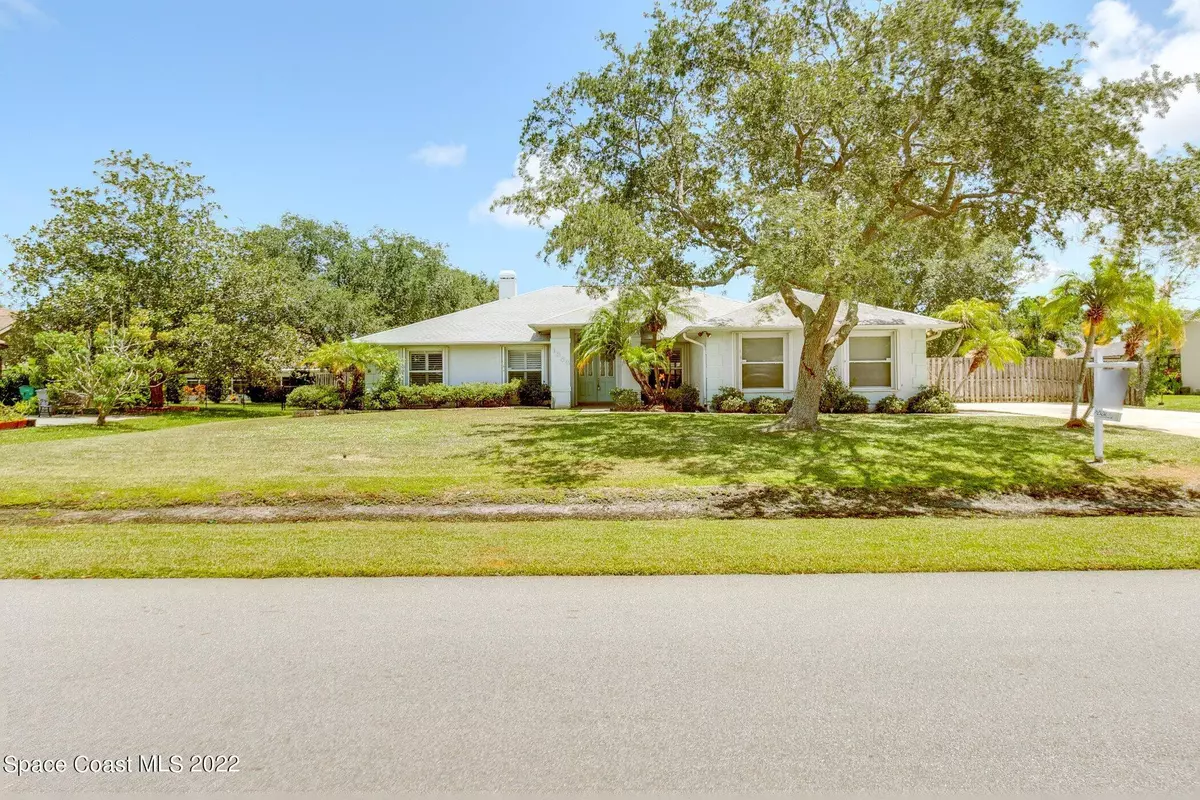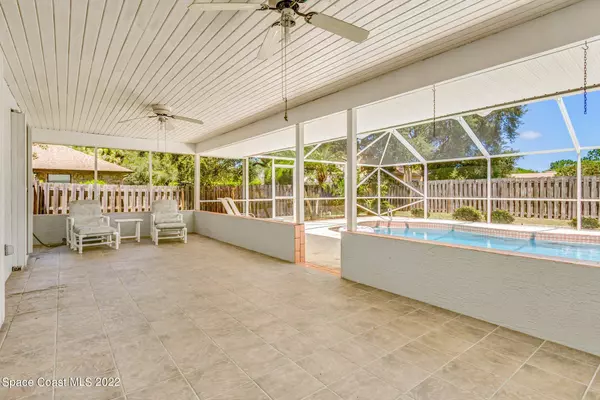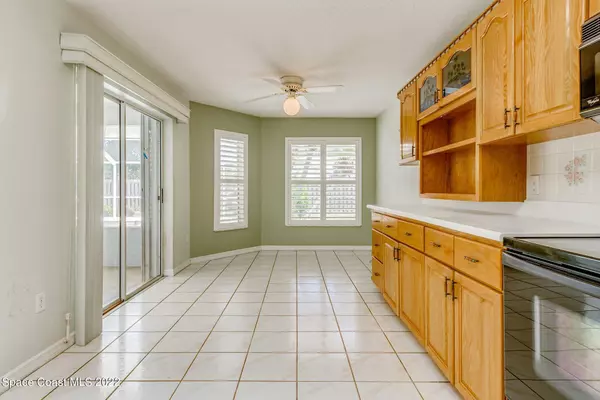$416,000
$422,900
1.6%For more information regarding the value of a property, please contact us for a free consultation.
1353 Elcon DR Melbourne, FL 32904
3 Beds
2 Baths
1,865 SqFt
Key Details
Sold Price $416,000
Property Type Single Family Home
Sub Type Single Family Residence
Listing Status Sold
Purchase Type For Sale
Square Footage 1,865 sqft
Price per Sqft $223
Subdivision Elcon Estates
MLS Listing ID 942978
Sold Date 09/20/22
Bedrooms 3
Full Baths 2
HOA Y/N Yes
Total Fin. Sqft 1865
Originating Board Space Coast MLS (Space Coast Association of REALTORS®)
Year Built 1990
Annual Tax Amount $1,951
Tax Year 2021
Lot Size 0.340 Acres
Acres 0.34
Property Sub-Type Single Family Residence
Property Description
W MELBOURNE 3/2/2 POOL HOME Welcome to Anna Lynn Manor in ELCON ESTATES. This Amazing home is nestled on .34 acres in a Quiet Quaint Neighborhood minutes from everything. Enter the home through the Double Front Door & be Greeted by the Spacious Open Bright Split Floor Plan. Sliders from Kitchen & Living Area flow out to the Open Trussed Porch which overlooks the Screened in SOLAR HEATED Pool & Landscaped Fenced Backyard. Huge eat-in-kitchen has lots of Cabinets, Built-ins & Counter Space. Formal DR, Laundry/Mudroom off Garage, Rock-Faced Wood-Burning Fireplace. Plantation & Accordion Hurricane Shutters throughout. Master BR boasts a Custom Walkin Closet with Built in drawers & Window for natural light. Master BA has Jetted Tub, Double Sinks & Separate Shower. Driveway accommodates 6+ Cars Cars
Location
State FL
County Brevard
Area 331 - West Melbourne
Direction From 192 go South on Dairy Road to Eber Blvd go Right -to Elcon Dr go Right (Anna Lynn Manor) home is on the Right GPS will also take you there.
Interior
Interior Features Breakfast Bar, Ceiling Fan(s), Eat-in Kitchen, Open Floorplan, Pantry, Primary Bathroom - Tub with Shower, Primary Downstairs, Skylight(s), Split Bedrooms, Vaulted Ceiling(s), Walk-In Closet(s)
Heating Central, Electric
Cooling Central Air, Electric
Flooring Carpet, Tile
Fireplaces Type Wood Burning, Other
Furnishings Unfurnished
Fireplace Yes
Appliance Dishwasher, Disposal, Electric Range, Ice Maker, Microwave, Refrigerator, Solar Hot Water
Laundry Sink
Exterior
Exterior Feature Storm Shutters
Parking Features Attached, Garage Door Opener
Garage Spaces 2.0
Fence Fenced, Wood
Pool In Ground, Screen Enclosure, Solar Heat, Other
Utilities Available Cable Available, Electricity Connected
View Pool
Roof Type Shingle
Street Surface Asphalt
Porch Porch
Garage Yes
Private Pool Yes
Building
Faces West
Sewer Septic Tank
Water Public
New Construction No
Schools
Elementary Schools Meadowlane
High Schools Melbourne
Others
Pets Allowed Yes
HOA Name ELCON ESTATES
Senior Community No
Tax ID 28-37-17-05-00000.0-0038.00
Security Features Smoke Detector(s)
Acceptable Financing Cash, Conventional, FHA, VA Loan
Listing Terms Cash, Conventional, FHA, VA Loan
Special Listing Condition Standard
Read Less
Want to know what your home might be worth? Contact us for a FREE valuation!

Our team is ready to help you sell your home for the highest possible price ASAP

Bought with Florida Lifestyle Realty LLC




